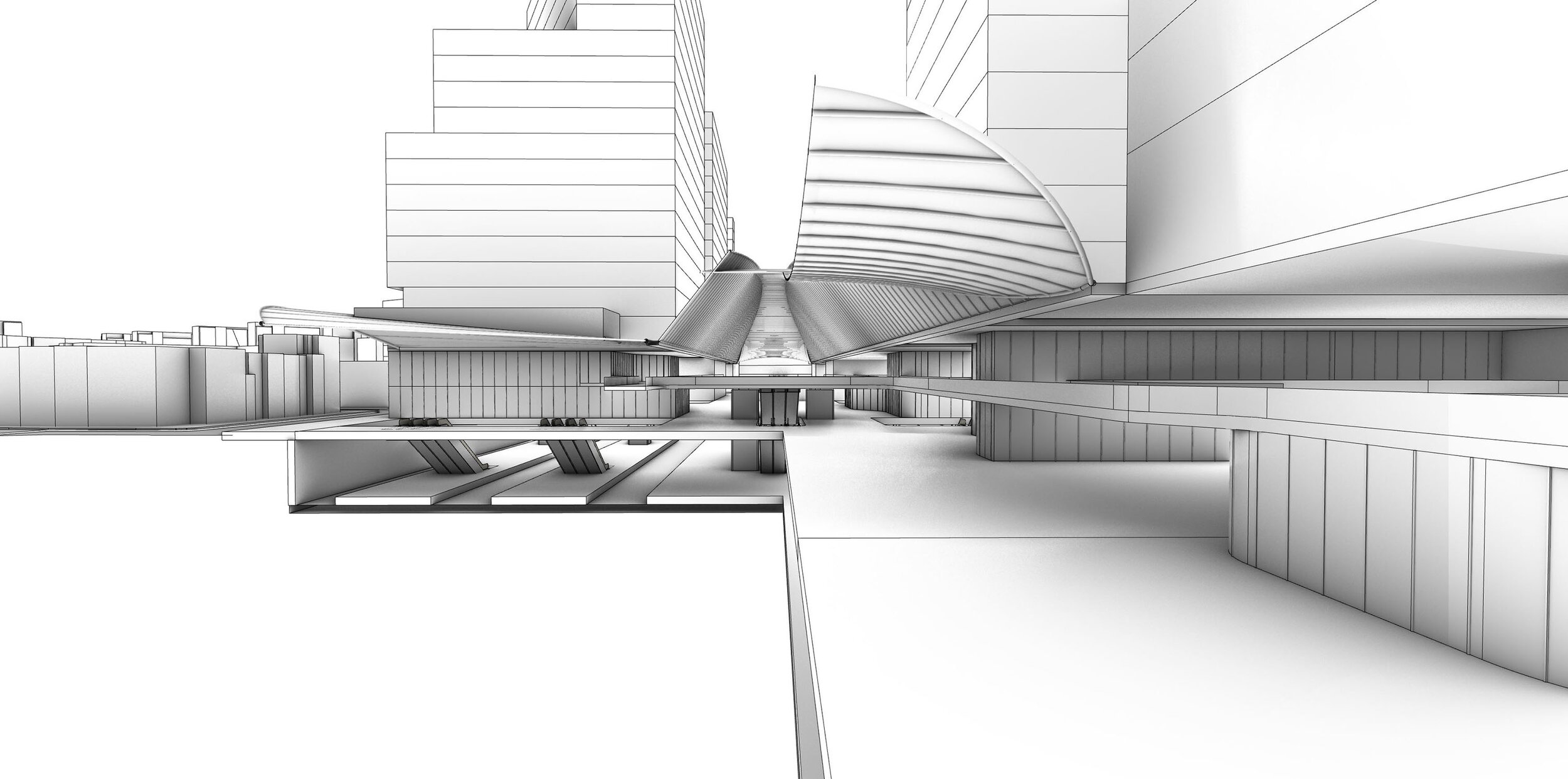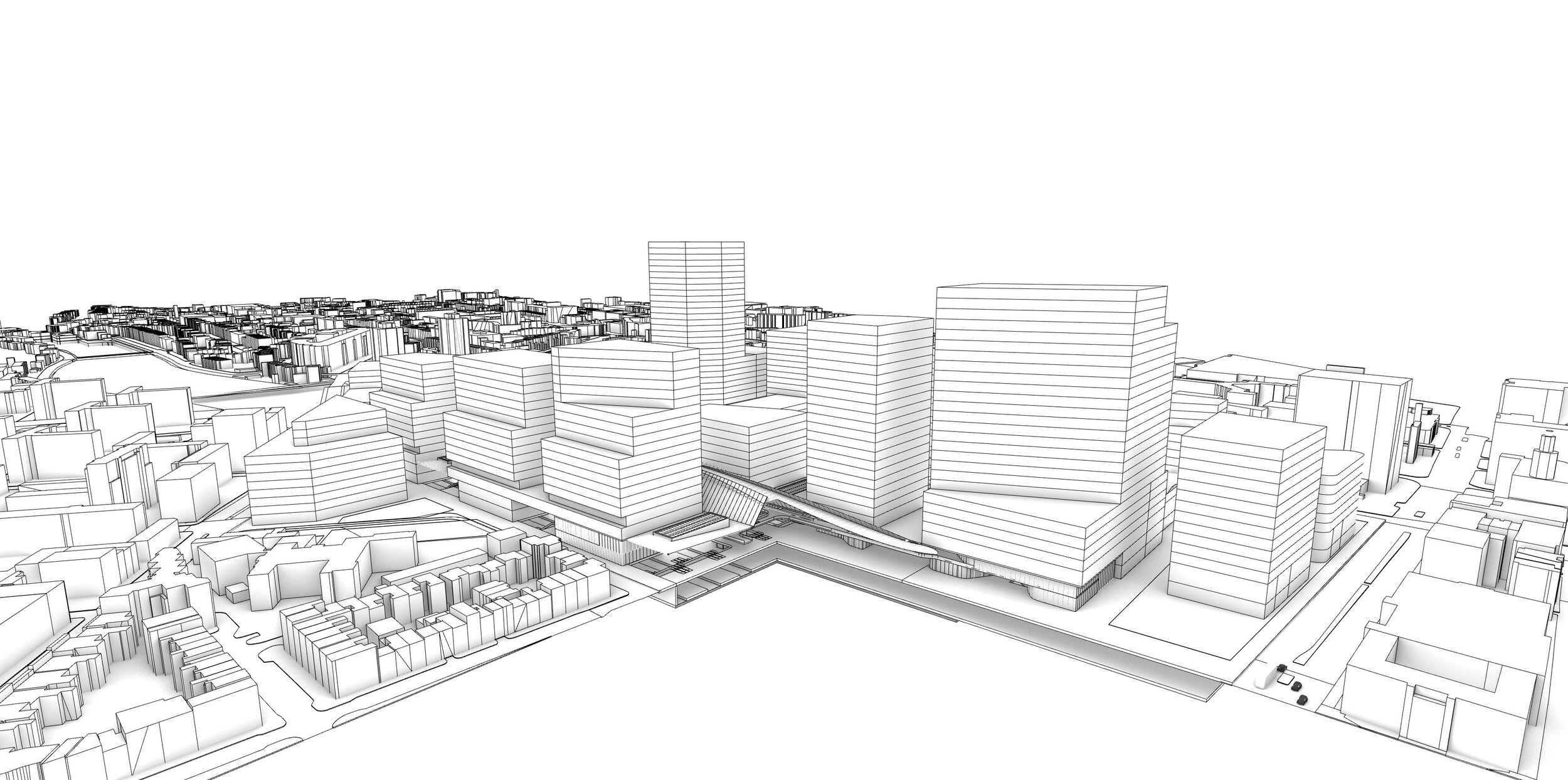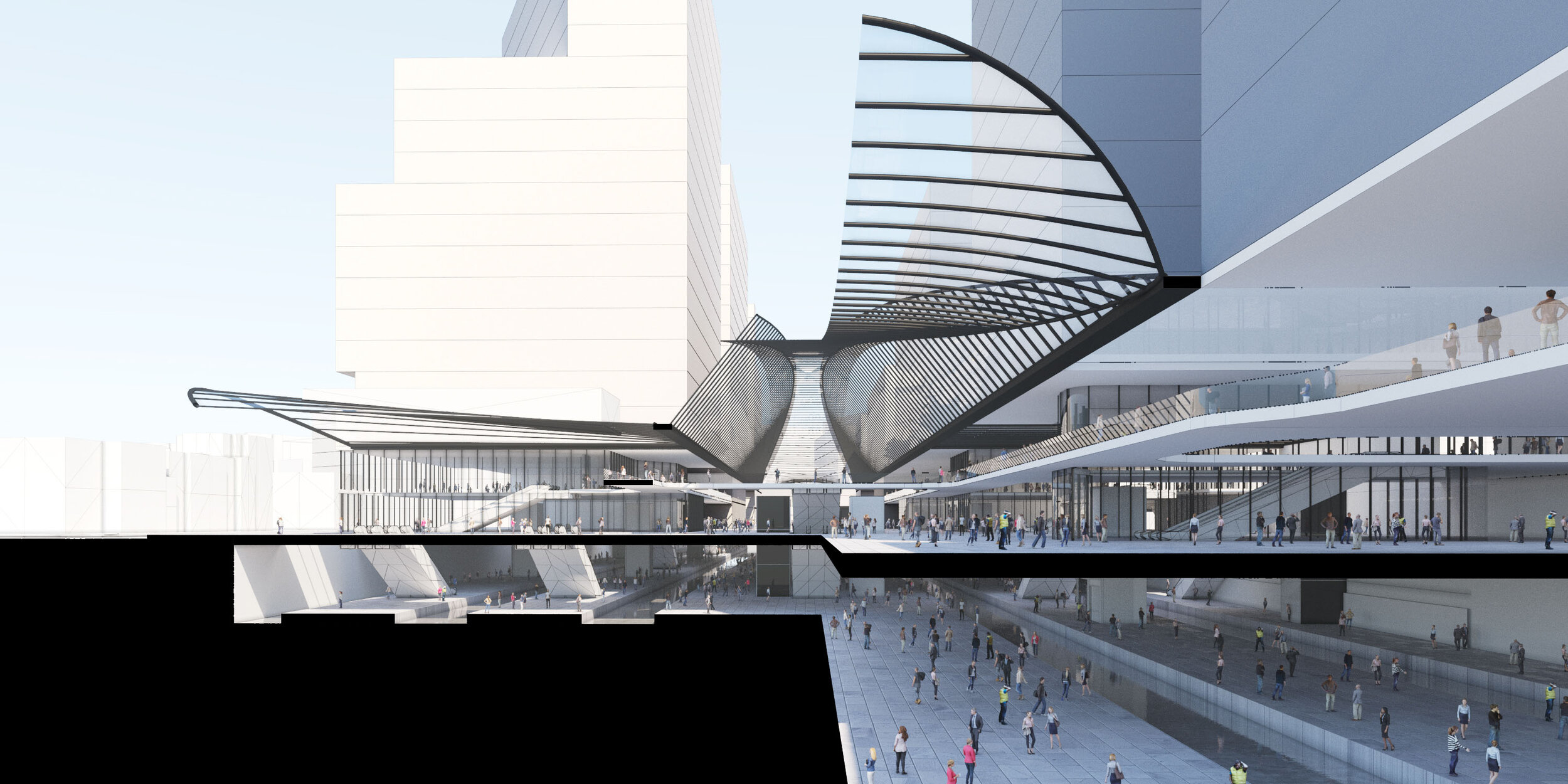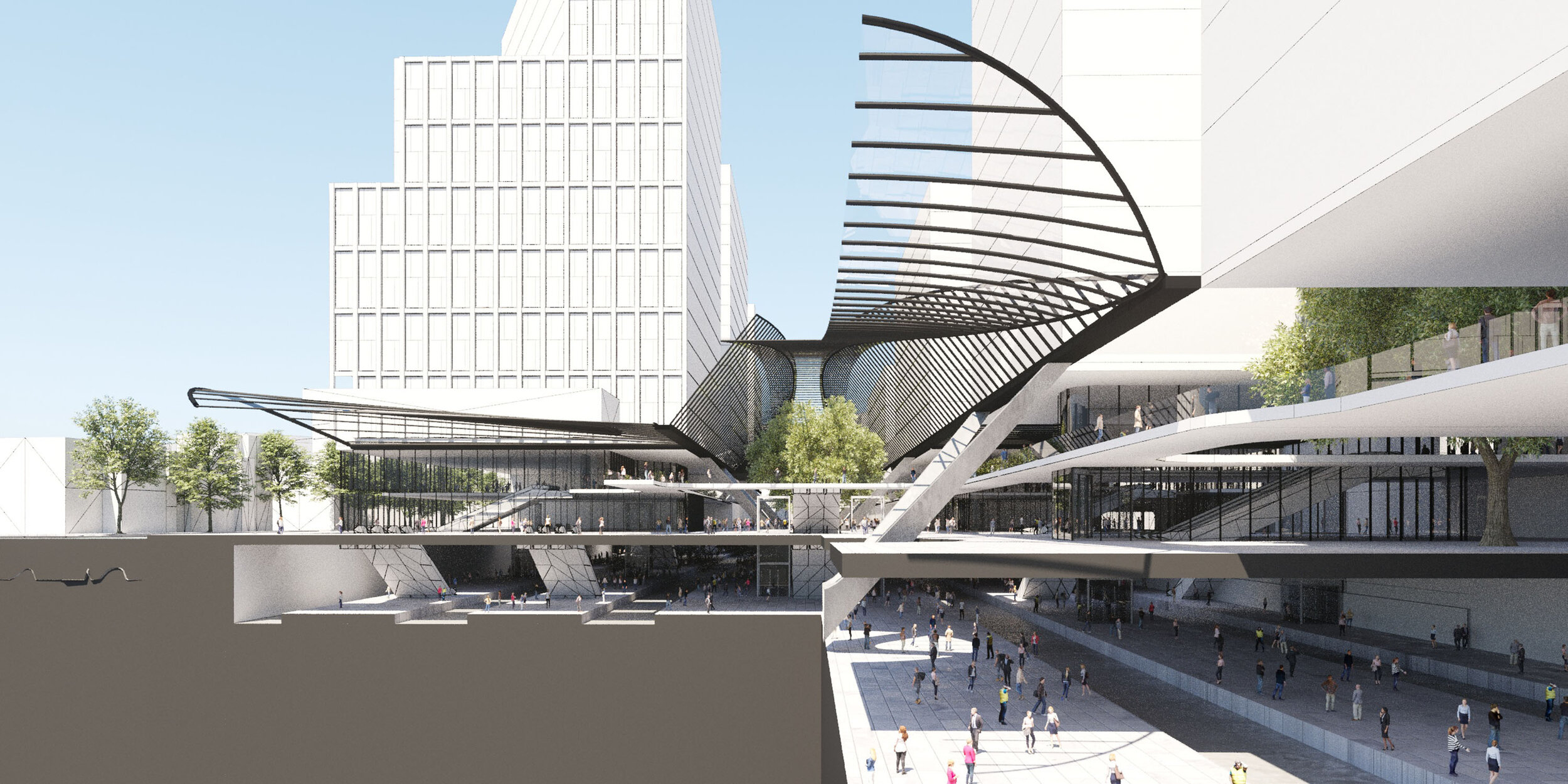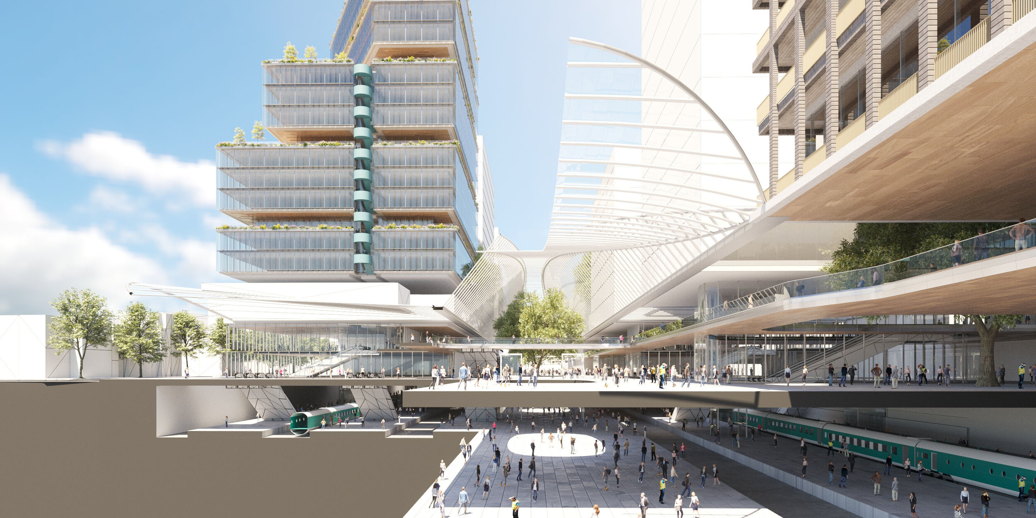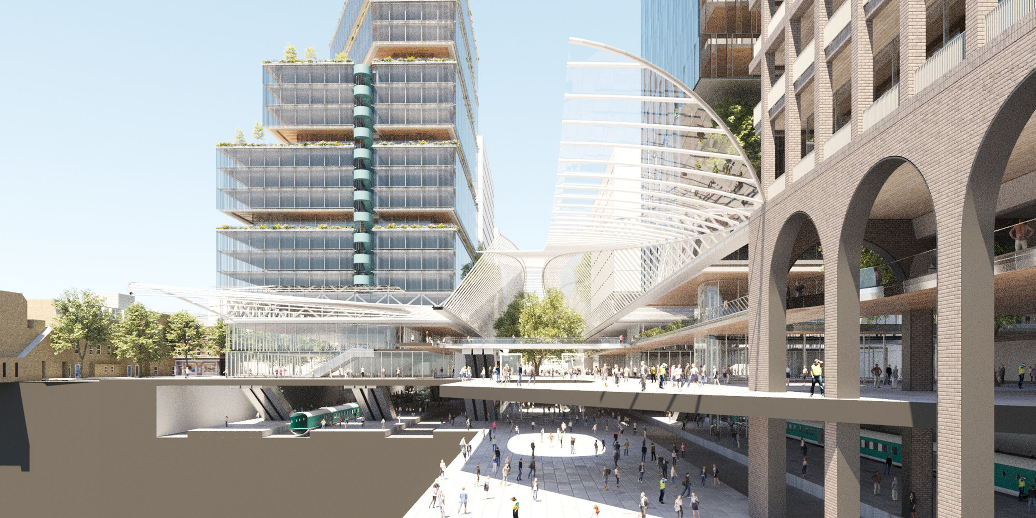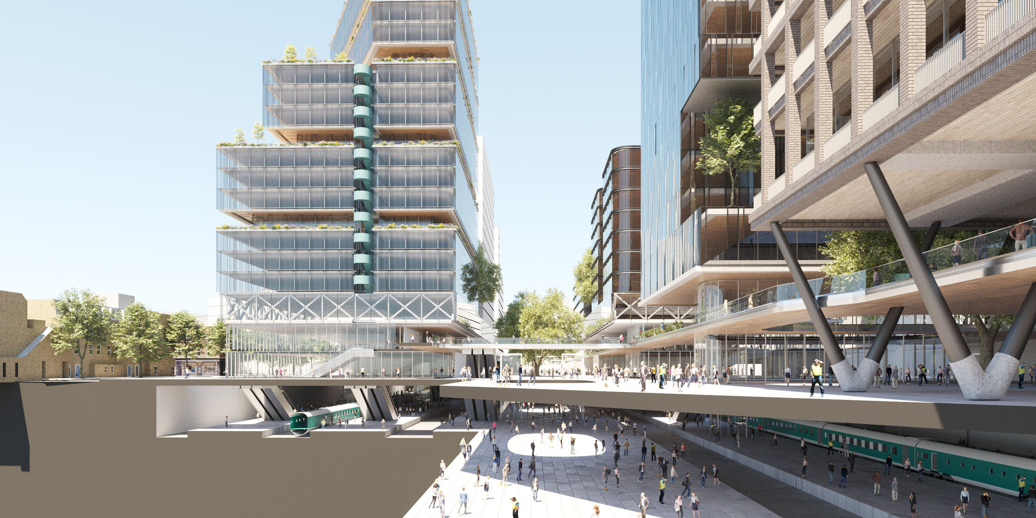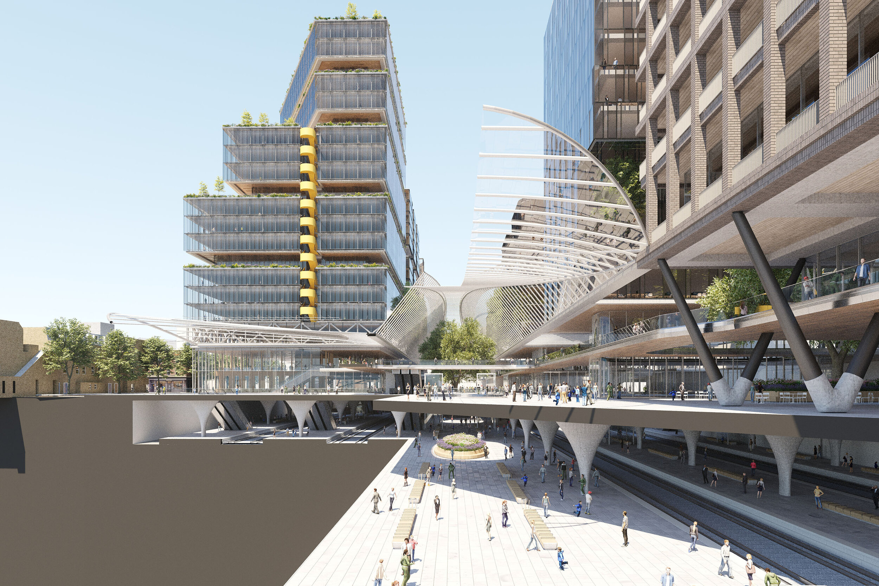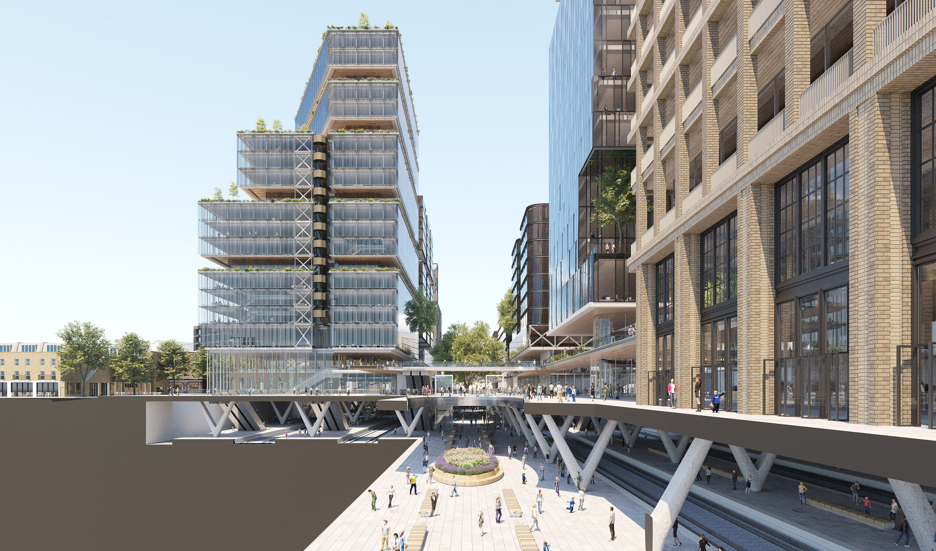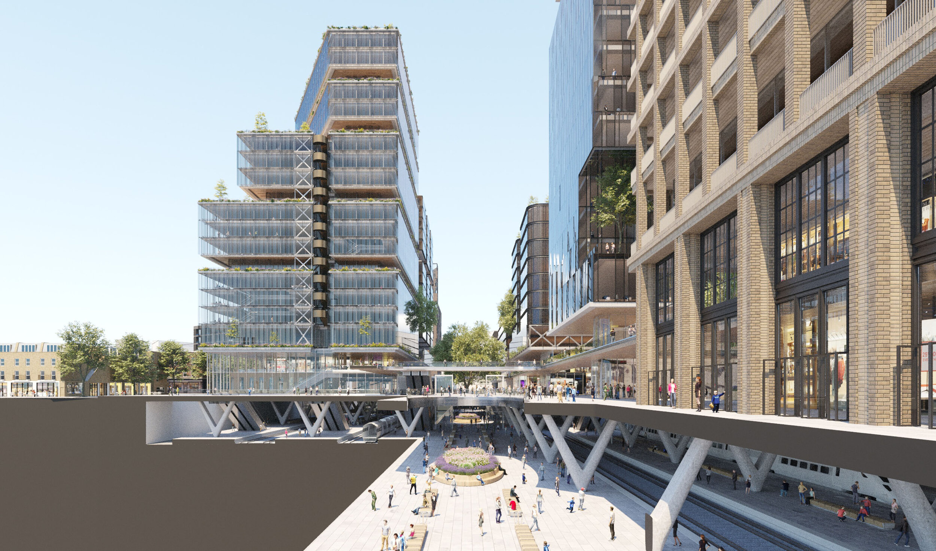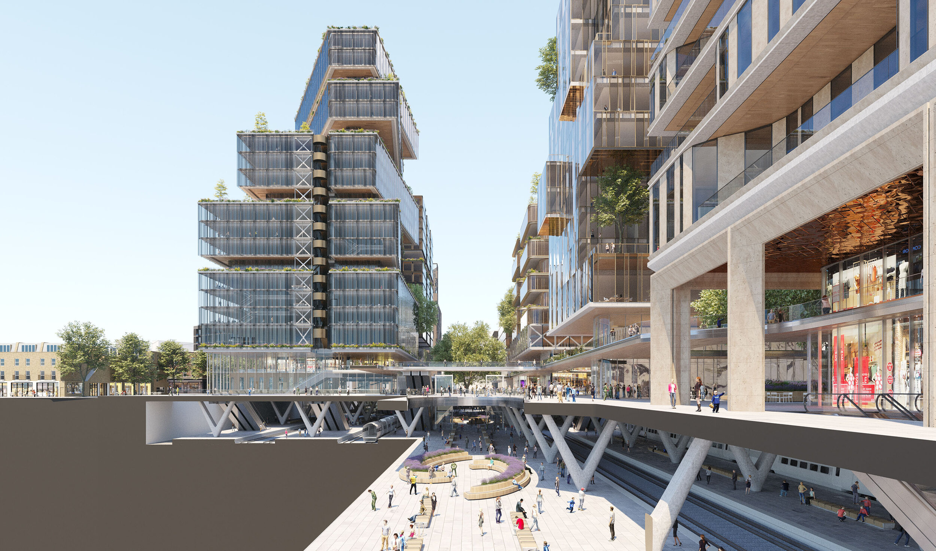concept Visioning
The art of breathing life into ideas
This may seem like a somewhat abstract verb but it often sits at the pivotal moment of a project inception. While we have provided this service on smaller scale projects such as the Oxford St Lofts we’ll explore how this service manifests on much larger projects.
The difference between this process and either a design, architecture or visualisation project is the artistic licence and time. These projects focus on broad brush strokes, conveying a feeling or the potential of a space or place without getting stuck in the details. We are able to move faster when unencumbered with strict requirements or oversight. If the design is not predetermined and we can make decisions internally about what creates the correct message then we can iterate quickly and produce what we are best at.
Small Scale
Oxford St Lofts was a good example of visioning on a small scale. The client had recently acquired this property which had been a notorious bar for many years but was looking to lease the space as a designer office space. In order to help the prospective tenants see the potential in the renovation we developed a series of images outlining how it might look with a bit of work.
Large Scale
brief
We have worked with Architecture practices and communication agencies to help communicate the potential of large scale masterplan visions. Due to the combination of Architecture and Visualisation expertise that we offer we are perfectly placed to take rough ideas, massing models or sketched and develop them into convincing proposals. These have been used to raise finance for projects, or can be convincing material to persuade clients, project teams , council or governments of the potential of an idea.
We will generally be issued with the working file for the project. In this case the focus of the project is communicating the placemaking potential within a large scale oversite development above a busy transport hub. This view was chosen as a cutaway section that could communicate the layering and inter connectivity between each of these all the way down to the station platforms at the base.
Architecture
In order to make this a convincing and vibrant looking proposal the architecture needed to be given some character that indicated what might be possible once these sites were developed into a finished precinct. The client did not have the time or fee to develop these in house so we were briefed to develop the facades into something compelling. Through the use of parametric software we were able to generate facade kits for each of the volumes that gave us the flexibility and mobility to convincingly model a whole high-rise precinct, complete with facade details, people, furniture and landscaping.






