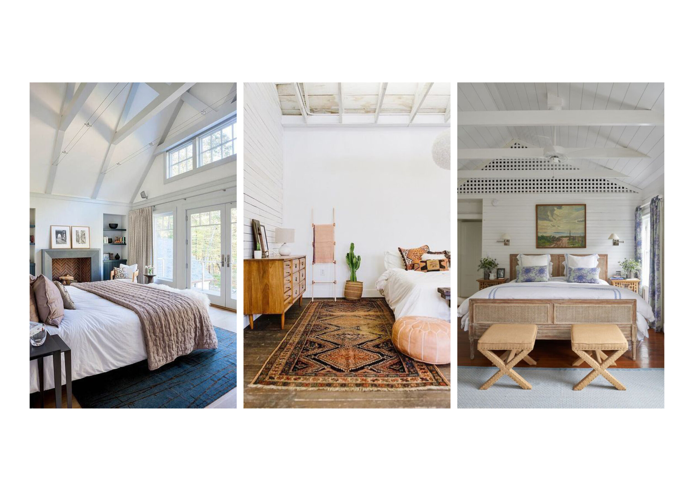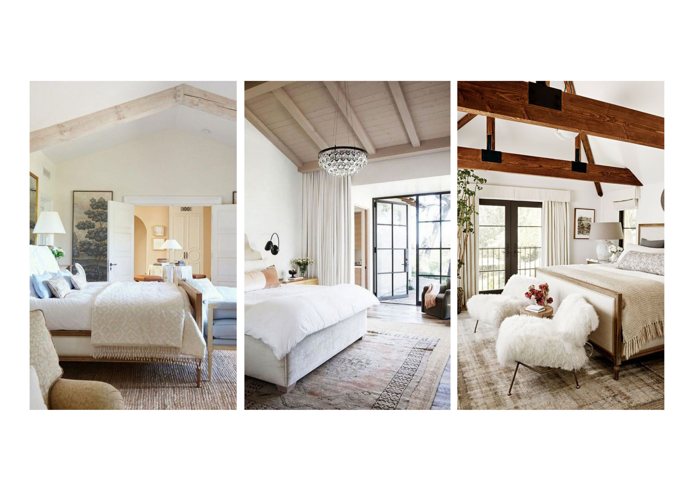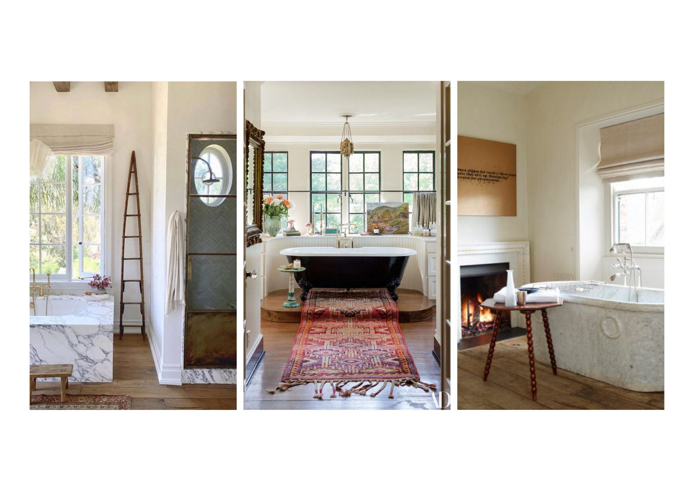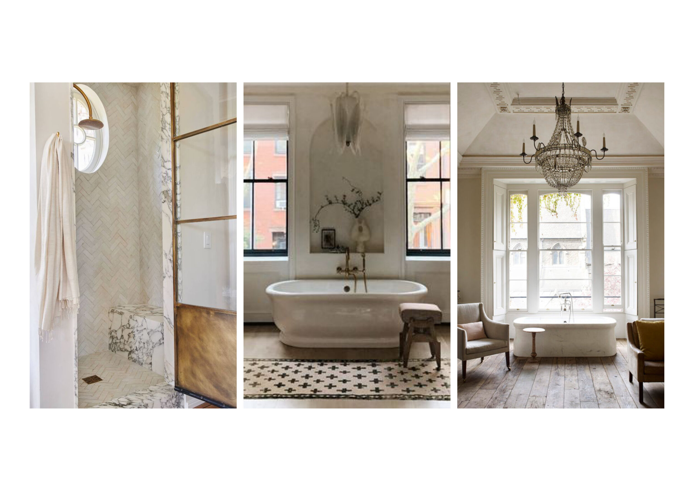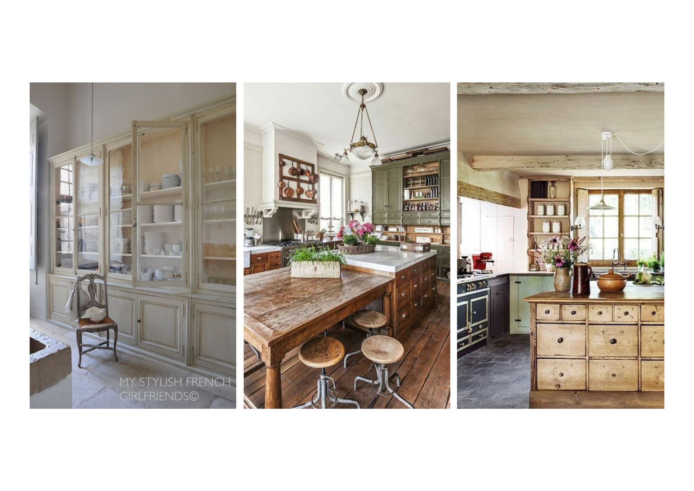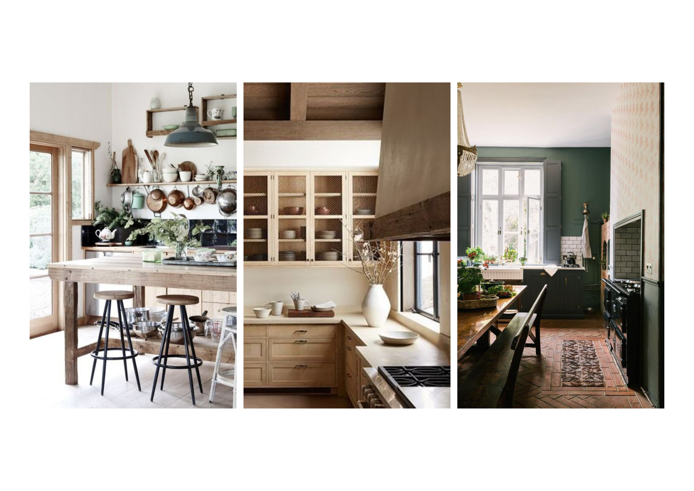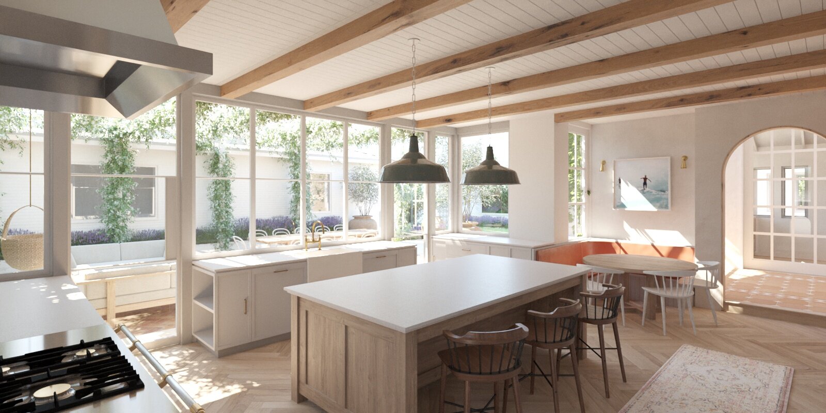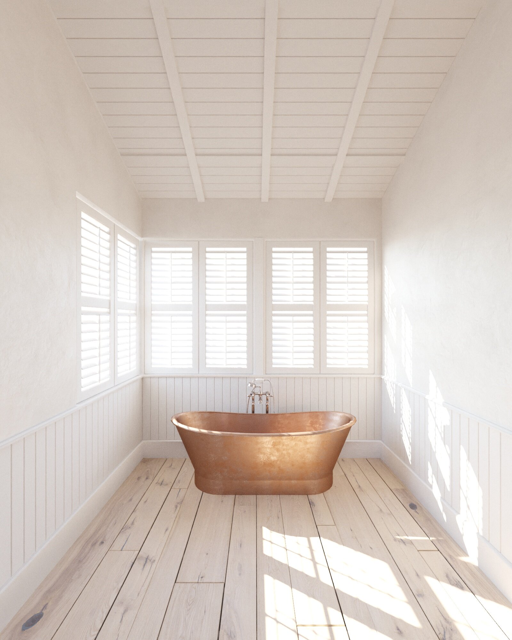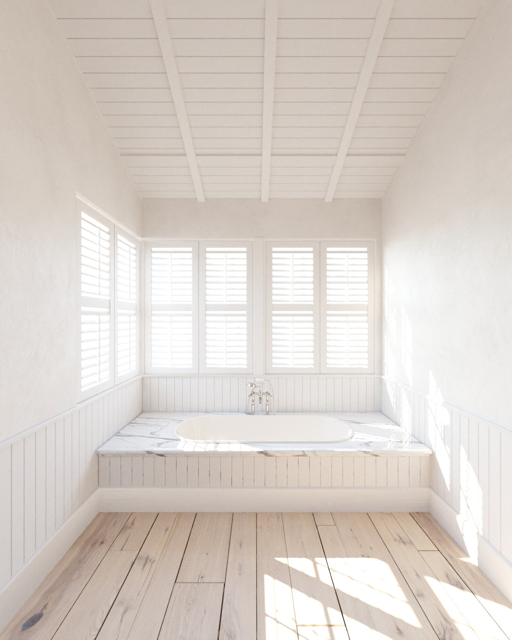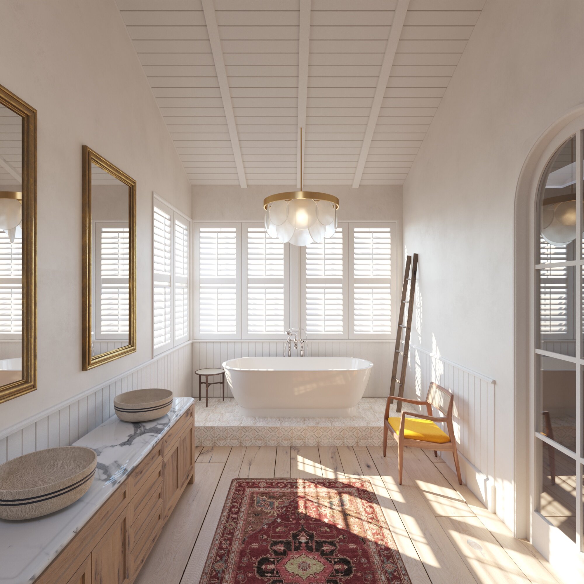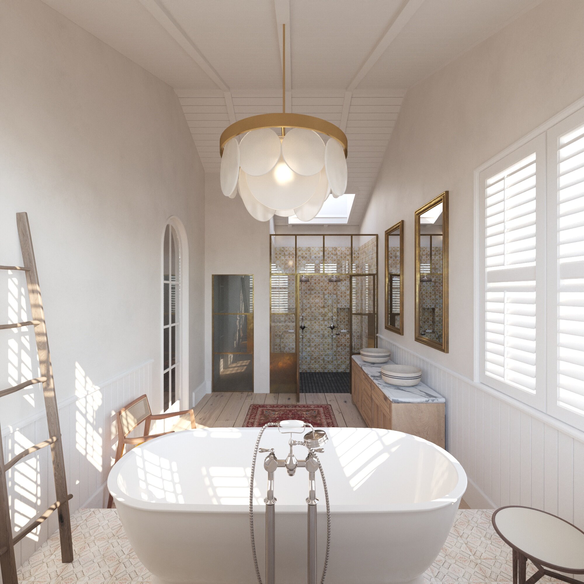Interior Design
collective of creatives
Our approach to interior design seamlessly integrates with our architectural design process at Kiln. We strongly believe that these disciplines should harmonize for optimal outcomes, best achieved when executed by the same hands. However, we also embrace creative collaboration and frequently collaborate with independent architects and interior designers.
Here, we aim to showcase both our internal design process and the rich creativity we draw from. Kiln represents a vital component of a larger collective of independent designers. Within this collective is the Hessian family business, known as Hessian Collective, which embodies our family's enduring ambition to curate and offer our own collection of home decor and furnishings. Situated in Bath, our shop serves as a hub for this endeavour.
Additionally, Studio Hessian and India Hessian Design, both located in London, are integral parts of our collaborative network. Specializing in architecture and interior design, each studio brings its unique style and perspective, enriching our work at Kiln through ongoing collaboration and mutual inspiration. We invite you to explore their websites below:
Process
Every project is different and tends to find it’s own path depending on the scale and level of detail required. However, typically the stages are similar to many other creative endeavours, particularly architecture. We will start with an initial consultation to define the scope of work and project objectives, this will allow us to get an understanding of the best method of working and propose a fee structure that suits the client. Once everything is clear and agreed we will begin with reviewing any material the clients have presented and generate our own proposed mood boards and early concepts. Depending on the project this could be made up of reference images or styles, materials or details that convey an atmosphere that we believe is in line with the client’s ambitions.
Example mood boards
All images by other - Collected from Pinterest
Design Iteration
We will then discuss these with the client to see if they are hitting the right notes for them and discovering which parts they do and don’t like before moving developed an initial concept design. The process can differ at this stage depending on the budget, time and desired outcomes for the project. We prefer to always work through 3D imagery and modelling with clients to ultimately produce renderings of what the design proposal will look like. Once we’ve set up the basic views of the space we will then iterate through design options alongside the clients feedback until we reach an aesthetic and design outcome that fulfils the expectations of the client. We can then generate specifications for finishes, fixtures and furnishings as well as document the design for tender and construction.
room for memory
It's common to perceive these images as the finished product, yet it's important to clarify that they serve as design aids rather than definitive representations. They offer a glimpse into the potential of a space and assist in refining concepts by visually exploring various fixtures and furniture arrangements. However, the true excitement lies in the final stages of the project, where the freedom of discovery reigns supreme.
Interior design, especially within a home, is profoundly personal, leaving ample space for individuality and history to shape the ambiance. While it's impractical to model every existing piece of furniture or memorabilia, understanding the scale of objects and the materials' tonalities aids in selecting complementary pieces to complete a room.
Ultimately, the finished product should transcend the ambiance depicted in the images, as it becomes imbued with memories and details, both old and new, transforming the space into an inviting sanctuary.





