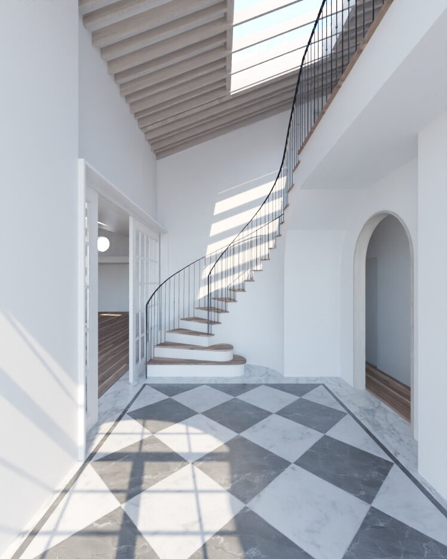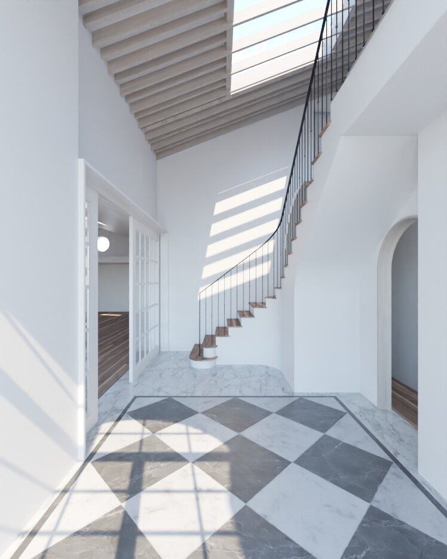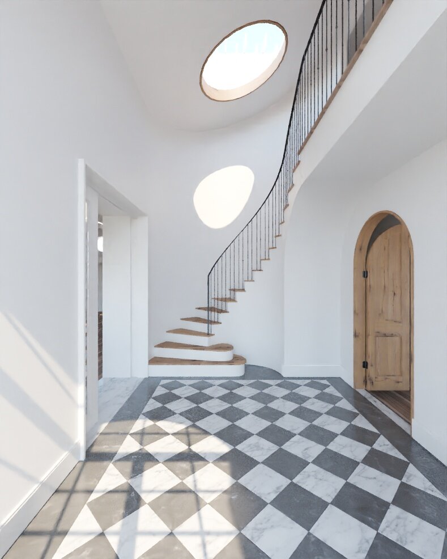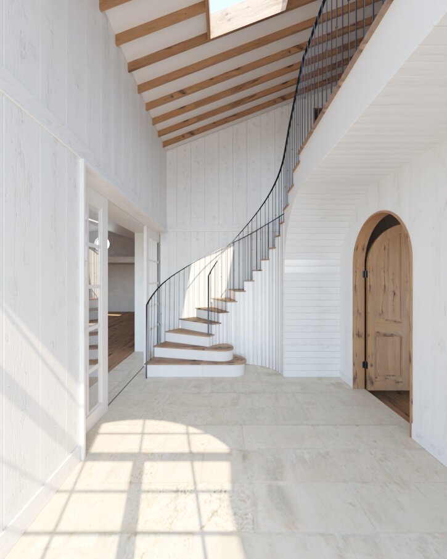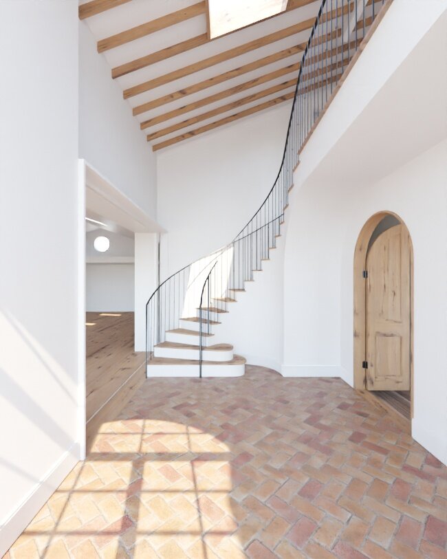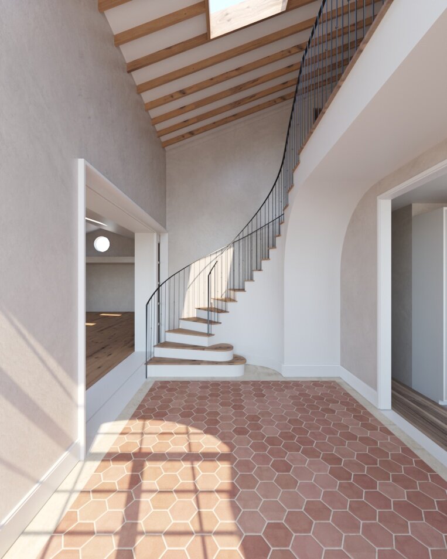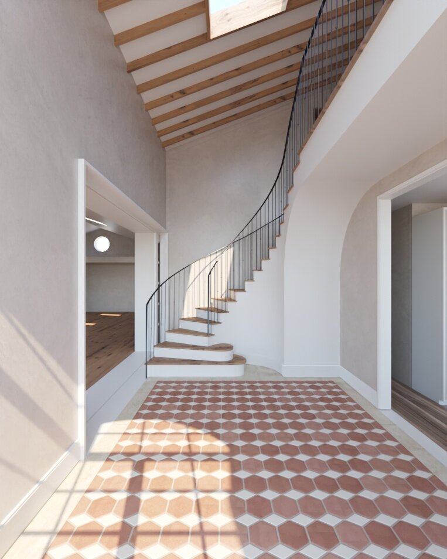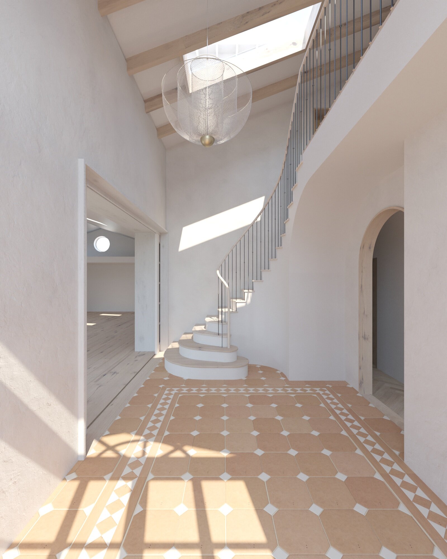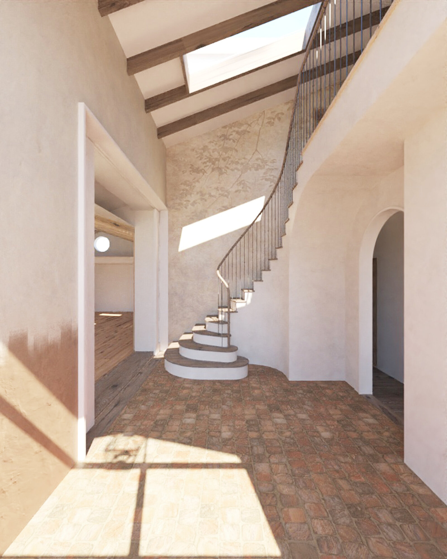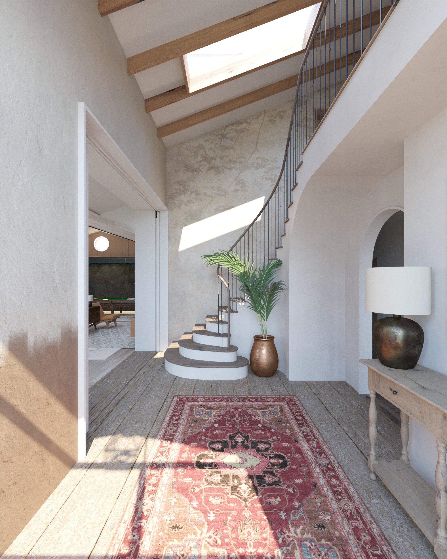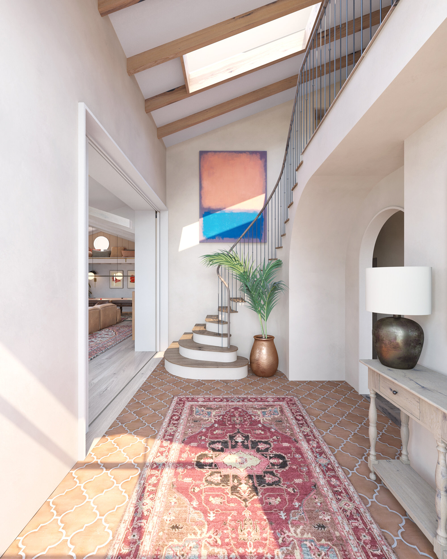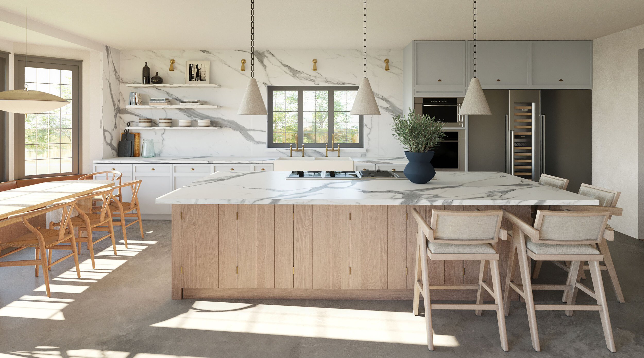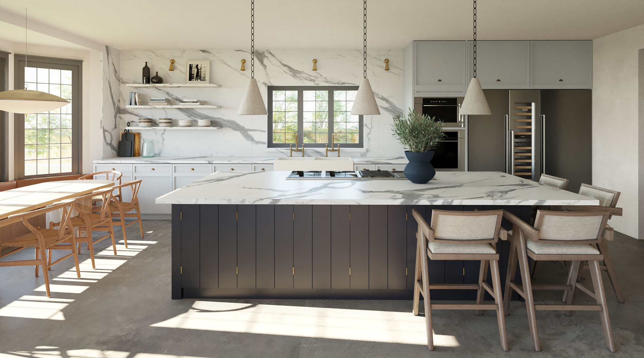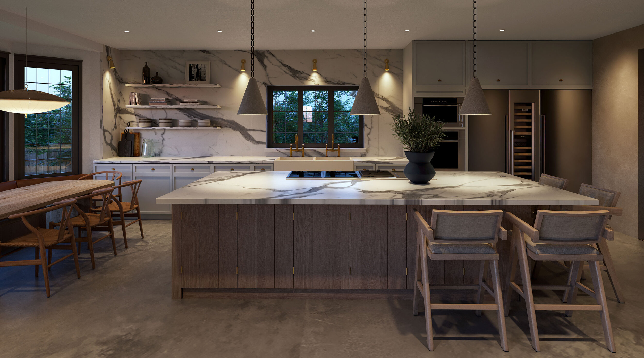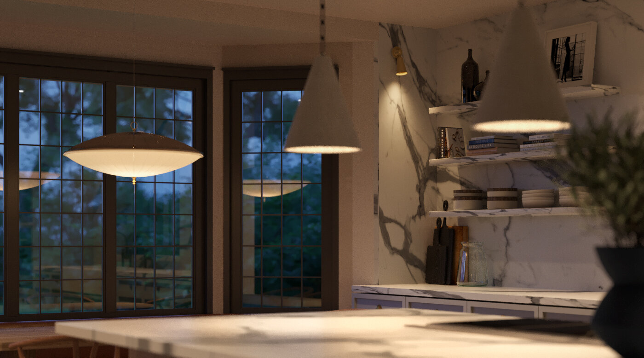Design
“Styles come and go. Good design is a language, not a style”
This encapsulates our belief in a style-free attitude to design. Each project should be a poetic combination of how the occupants want to live and the context it occupies. In order to reach this lofty goal the most challenging variable is how do you want to live? This is a much more difficult question to answer when given the gravity it deserves. A home can be shaped by the way we imagine enjoying simple daily rituals, whether it’s a cup of tea at sunrise at a window seat or balmy summer nights outside with friends, the curation of atmosphere and moments make a house a home.
Brief
Understanding the desires of the client is the most important and can be the most challenging part of the process and will likely evolve over time. Ideally we like to avoid using visual aids at this stage as it’s very easy to jump straight into how the design will look. For us it’s important to understand how people like to live and how they imagine using spaces in the house, the relationship between these then becomes more clear. Only once these relationships are mapped out and moments have been identified can the plan begin to manifest. All other variables such as building codes, area restrictions, height allowances etc are overlaid on the relationships and begin to inform the massing and organisation.
Designing for moments
Method
Whenever feasible, we prioritize collaborating with our clients in 3D throughout our design process. At Kiln, we take pride in our ability to convey far more than mere layout and configuration through traditional 2D drawings. We firmly believe this approach greatly benefits our clients. By leveraging these techniques, we swiftly iterate through design options, presenting them as rapidly generated rendered images rather than conventional plans or elevation drawings.
Our process typically begins with simple 3D renderings of spaces devoid of materials and gradually evolves to incorporate details, materials and furniture placements. This approach offers clients a tangible preview of the end product, minimizing the risk of costly changes later in the process. Moreover, our method enables us to cycle through revisions efficiently, exploring various finish and furnishing options before finalizing the documentation for tendering or construction purposes.
This isn’t to say that everything has to be done in 3D, sometimes ideas are better communicated through simple sketches which can be produced quickly and don’t interrupt project momentum. Drawings are still often the best way to communicate the technical implications of design changes and offer an even clearer understanding of a proposal. Where possible we pair the 3D work with diagrams or 2d drawings that explain the decision that needs to be made.
Exterior
We work in much the same way with the outside of the house, developing elevations and facades through a combination of diagrams, sketches and 3d modelling to make sure the client understands the moves that have been made, why they are important and what they will look like.
Interior
Once we have established the key principles of the space we try to integrate the interior design proposal as early as possible. This is normally expressed through the introduction of key furniture or joinery elements. The balance of objects, colour and texture then become part of each composition as early as possible. These can be specific pieces to be purchased as part of the FF&E package or can remain indicative to give an impression of what a space could be like. We like to leave room for found objects to make their way into our interiors but by their nature they are unpredictable so we try to generate a placeholder that gives a sense of space or colour and texture which makes searching for pieces easier.



